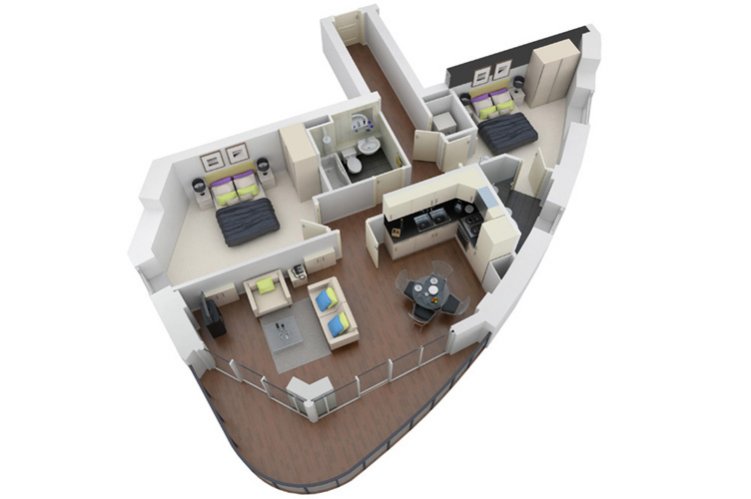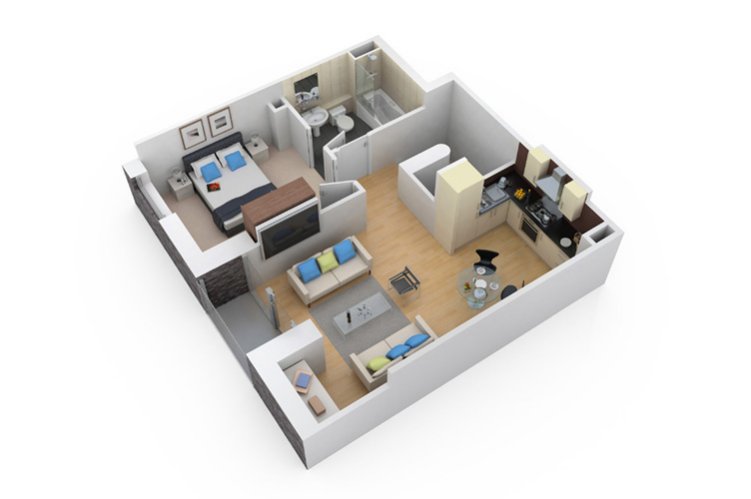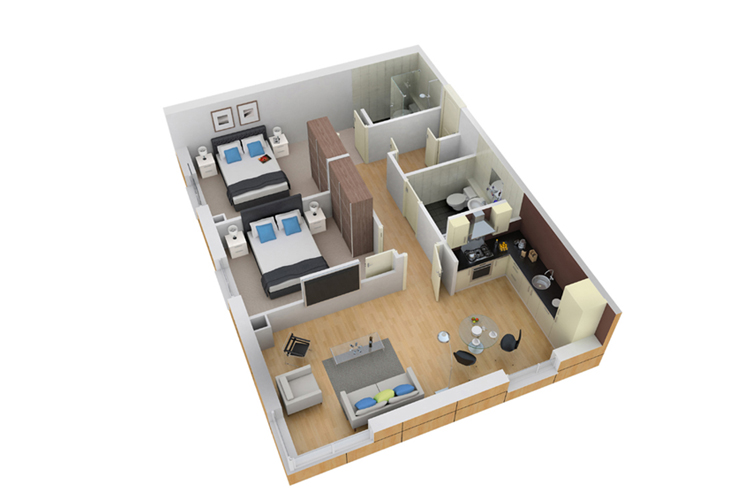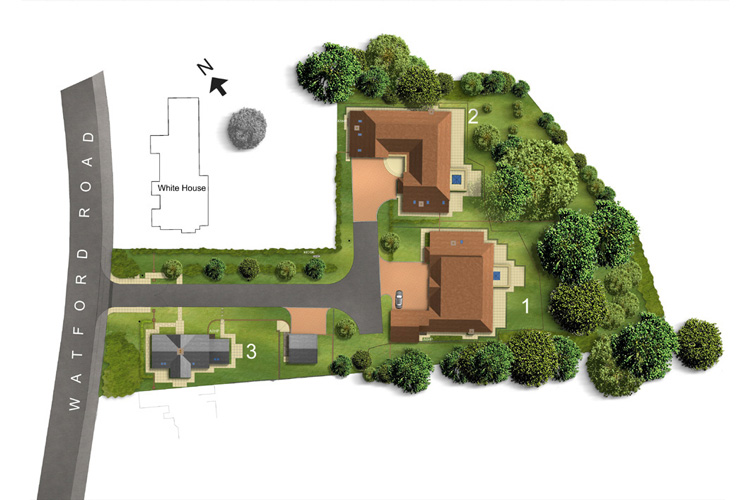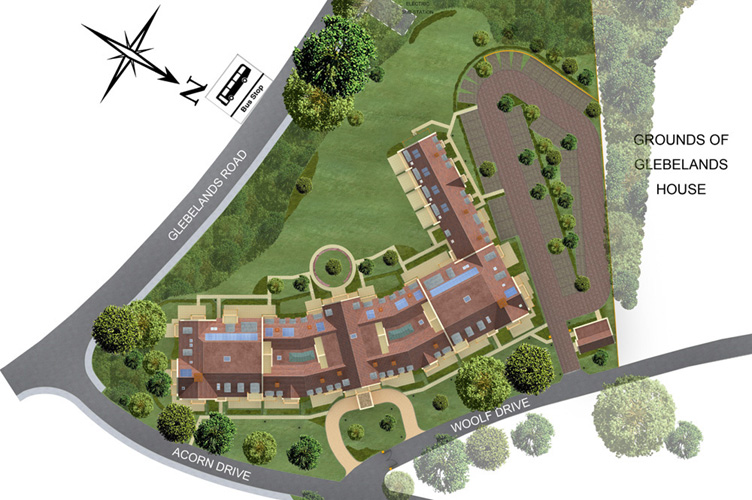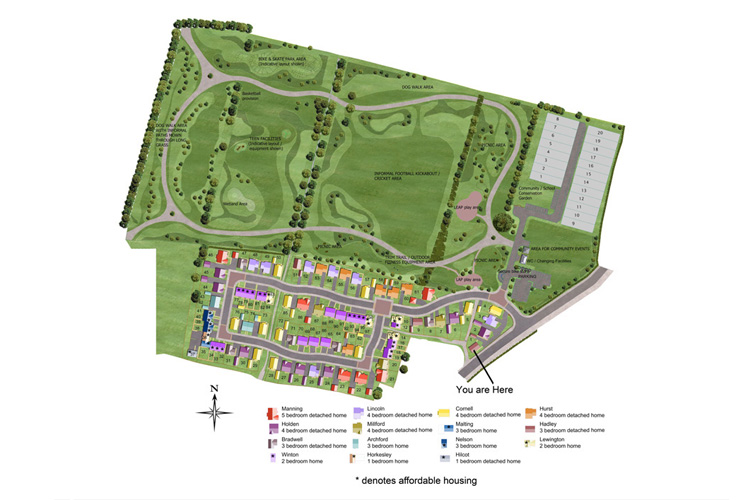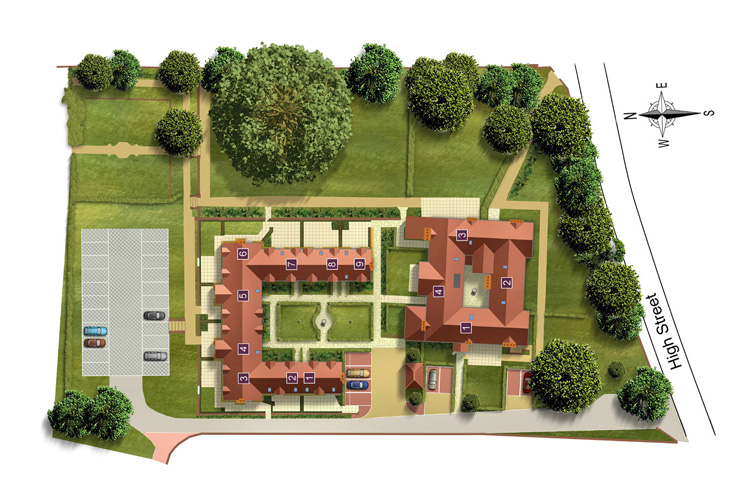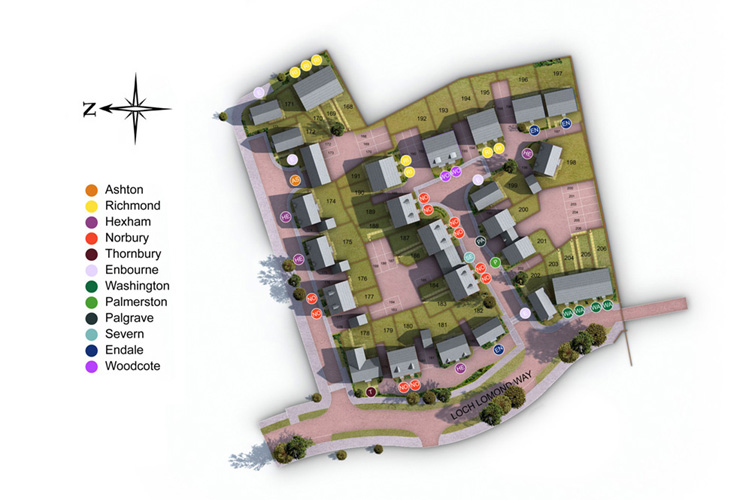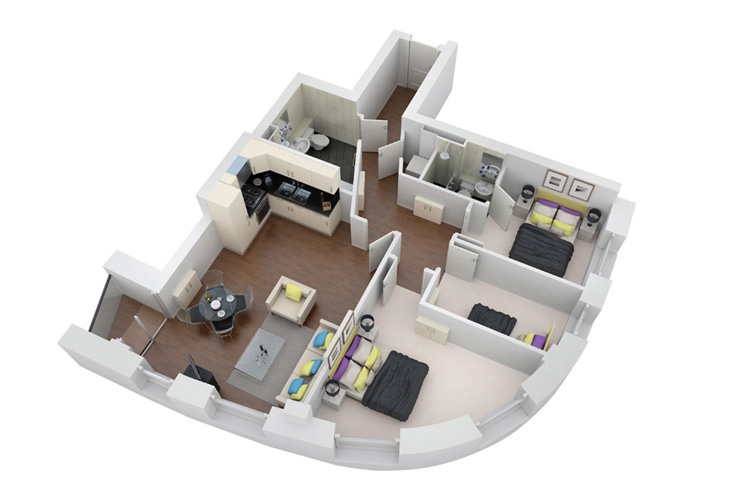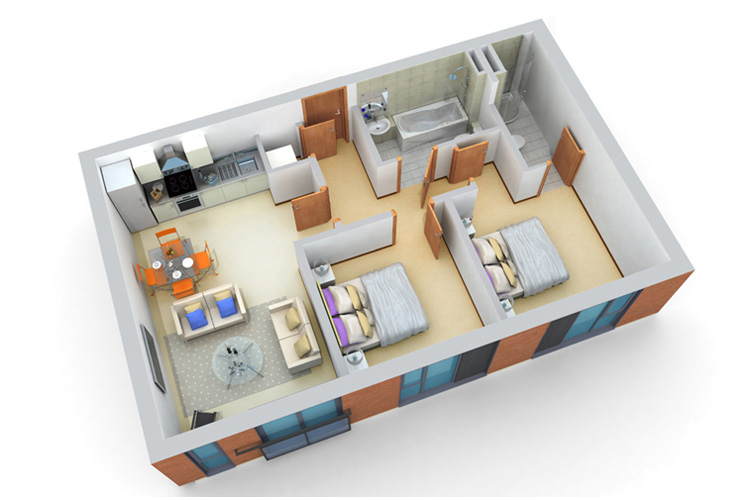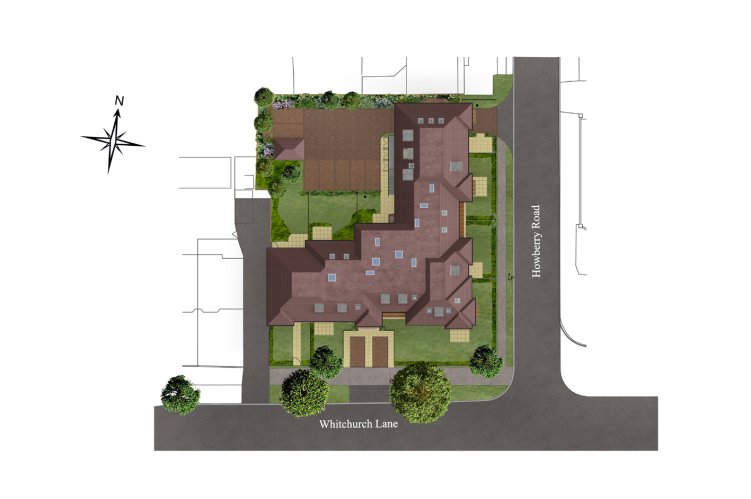Site Plans/Floor Plans
3D Architectural Floor Plans and
3D Architectural Landscaping
The most common site and floor plans used in brochures and websites are site and floor plan colour ups.
These are cost effective and quick to create.
But they have limited visual impact.
We create 3D floor plans either from a birds-eye view looking straight down or from an angle.
We also produce site plan colour ups with 3D landscaping and textured roofing with shadow effect.
The difference is the same as between chalk and cheese.


